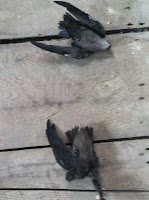I stopped writing on the blog since there wasn't much to say other than demolition, demolition, demolition. Labor Day it was the chimney that left us. Photo on the left is from the second floor looking down where the chimney used to be all the way down to a guy working halfway between the first floor and the basement. To add to our dead animal collection in the house, two birds came dropping out of the chimney as it was destroyed. Picture on the right, the house with no more chimney sticking out of the roof.
Following the removal of the chimney, Ned built new stairs to the basement. I did a little dance - excited that there was actually some new construction and not simply destruction, destruction, destruction.
The back stairs to the basement were removed and new ones built:
September left us with a search for a construction permit. We had taken out the horse-hair plaster and stripped everything to bare bones, but in order to build everything back up we needed to get the engineering report and then submit everything to Cambridge to get official permits. This involved paper work paper work paper work. We had to do things such as sign an affidavit stating that we are in fact the owners of the house, even though Cambridge (the city that will issue the permit) has our deed on record that shows we are indeed the owners of the house. We needed plans, approval from the fire department that we would be putting in sufficient smoke detectors, an engineering report, an estimated cost for the project (cost quotes from plumber, electrician, contractor), and although it seems straightforward, it took a month or more. But here it is - the finest C I ever received:
Plans...
We are now into October. Ned, a high school history teacher at Cambridge Ringe and Latin, works the school day and then heads here to work from about 3-9. This means when we're home, we get to hear the cacophony of hammers, saws, nail guns, and the like as our symphony for dinner. It's all music to my ears, however, I know that all the noise is leading to then end of the dust and the future of a whole new house.
Our dinner music...the power saw.
One of the discussions I overheard all day yesterday was between Ned and Will, the two guys doing the building, as they tried to figure out how to level the floors. Problem with having a 100+ year old house is that nothing is square. The floors on the first floor are two inches higher at the edges than they are in the center. They are trying to figure out how to re-work the beams and sub-flooring so that when the new wood floors go on, it will at least appear level if not actually level.
This is what it currently looks like (10/5) on the first floor with removal of sub-flooring and addition of supports to try to level out the floors.
This reminds me of the painting in our current living room. We straightened it every day, but as our house bounces around during the day due to people walking on not-so-stable floors, trains going by, and a dryer that shakes everything, the painting inevitably ends up crooked again. The question is, when I straighten it, do I make it appear parallel to the top of the couch or to the ceiling because with our floors, the couch and the ceiling are not actually parallel...
Speaking of COUCH, that is something new. Although our new living room is still a couple of months away, the couch decided it was ready to come now. It BARELY fit up the stairs...
We (the very strong movers with me standing below and watching) had the couch wedged between the stairs and the ceiling. It was almost stuck and we about gave up, but one last twist and we managed to get it into the upstairs living room (eventual master bedroom).
So now we no longer have to use the blow-up mattress as a couch and enjoy lying about on our new couches, napping through the nail guns and power saws.
.jpg)



















