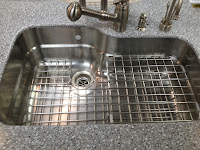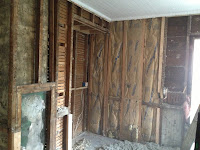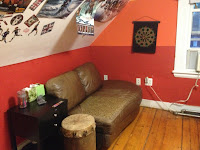The floors have all been removed. The top layer in the front room was an overlay of small wood pieces secured with hundreds of tiny nails. The next layer was hardwood installed long enough ago that it was secured with rusty square-edged nails. The photos above show the WIDE pine. It's showing wear and tear - you can see the discoloration and there are gaping holes in spots. It was definitely time for this make-over. That said, I do feel like I'm living an episode of This Old House or some other makeover show where the plans are twarted by the unexpected things that are discovered as the house is opened up.
 Speaking of things that were discovered when the walls and ceilings were opened up... here's the poor squirrel who thought he'd found a cozy spot to hang out but then got stuck. ARG. Wonder how long he'd been there?
Speaking of things that were discovered when the walls and ceilings were opened up... here's the poor squirrel who thought he'd found a cozy spot to hang out but then got stuck. ARG. Wonder how long he'd been there?
A noticeable change - where there was once a tub, there is now an opening for a set of stairs to the basement.
Before and after - left-hand photo is where the bathtub used to be. Right-hand photo - the opening. Today the stairs were going in.
The bathtub has a new purpose - place to dump tools.
 This is where the stairs used to be. Now this is the view from the first floor looking up. This will eventually be the ceiling in the kitchen and the floor to the master bathroom on the second floor.
This is where the stairs used to be. Now this is the view from the first floor looking up. This will eventually be the ceiling in the kitchen and the floor to the master bathroom on the second floor.On the right is a photo of the closet which is currently full of a tin ceiling. What to do with it? I don't want to throw it away, but now to re-use? Thoughts, anyone?

























































