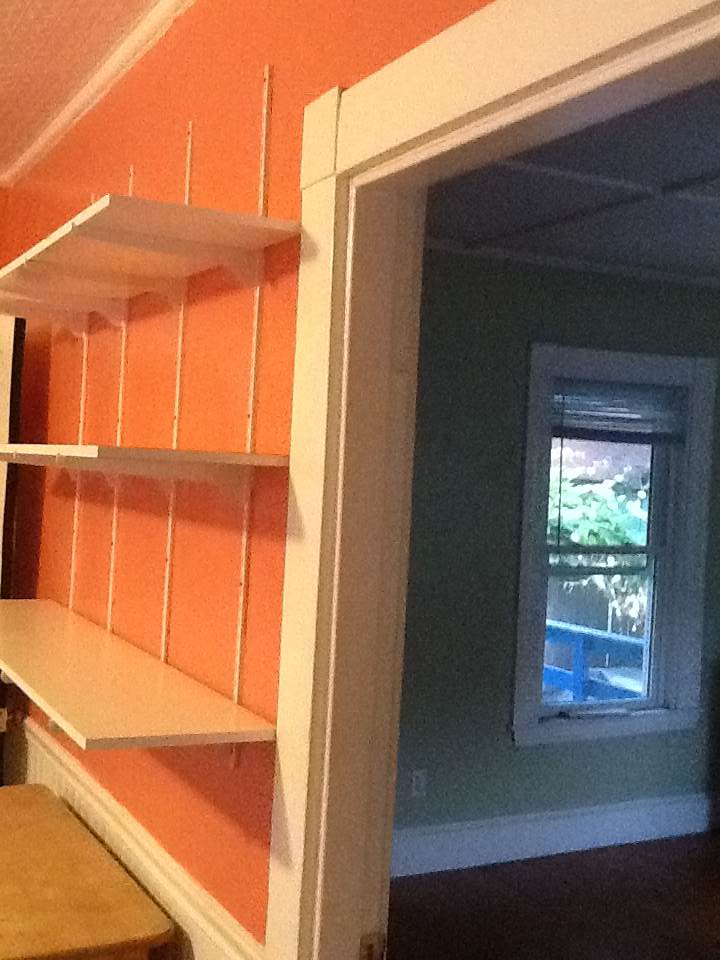16 years ago I began remodeling my newly purchased Cambridge house. The horse hair plaster walls were mostly removed and I updated the home into a two-family house with a first floor one-bedroom apartment and my second- and third-floor apartment. Today we began the process again, turning the house into a single-family house. The ground floor apartment will become the new kitchen, living, and dining rooms. The second floor kitchen and living room will become a master bedroom. Brad, Henry and I will live in a house with more than one bathroom! Here are the before pictures of the first-floor apartment.
.jpg)

.jpg)

.jpg)






The project started off with a bang, literally, as the back hallway was stripped of 100+ year old plaster. The kitchen cabinets came down. The bathroom sink and tub were disconnected, and the stove sold on Craigslist in less than an hour. I thought it was a great deal - selling a more than five year-old stove that I bought for $400 for $80 to a couple who is happy to have it and will haul it away. I had written it off as a business expense when I bought it so the sale was great! That said, I earned $80 and spent many, many times that today giving the contractor and plumbers deposits and putting a down payment on the purple couch and chair and a half for the eventual living room. When will we be able to use the couch and the new living room? When the contractor and I were discussing the timetable, I said, "How about it's ready for a Hanukkah party?" He thought about the timing and estimated that it would indeed be ready by mid-December. I texted him an hour later when I discovered that the first night of Hanukkah is in fact the day BEFORE Thanksgiving this year. Will we be spinning dreidels and eating latkes in the new kitchen by then? Time will tell...
Construction photos coming tomorrow - Stay tuned for how the project progresses!
































.jpg)

.jpg)

.jpg)






